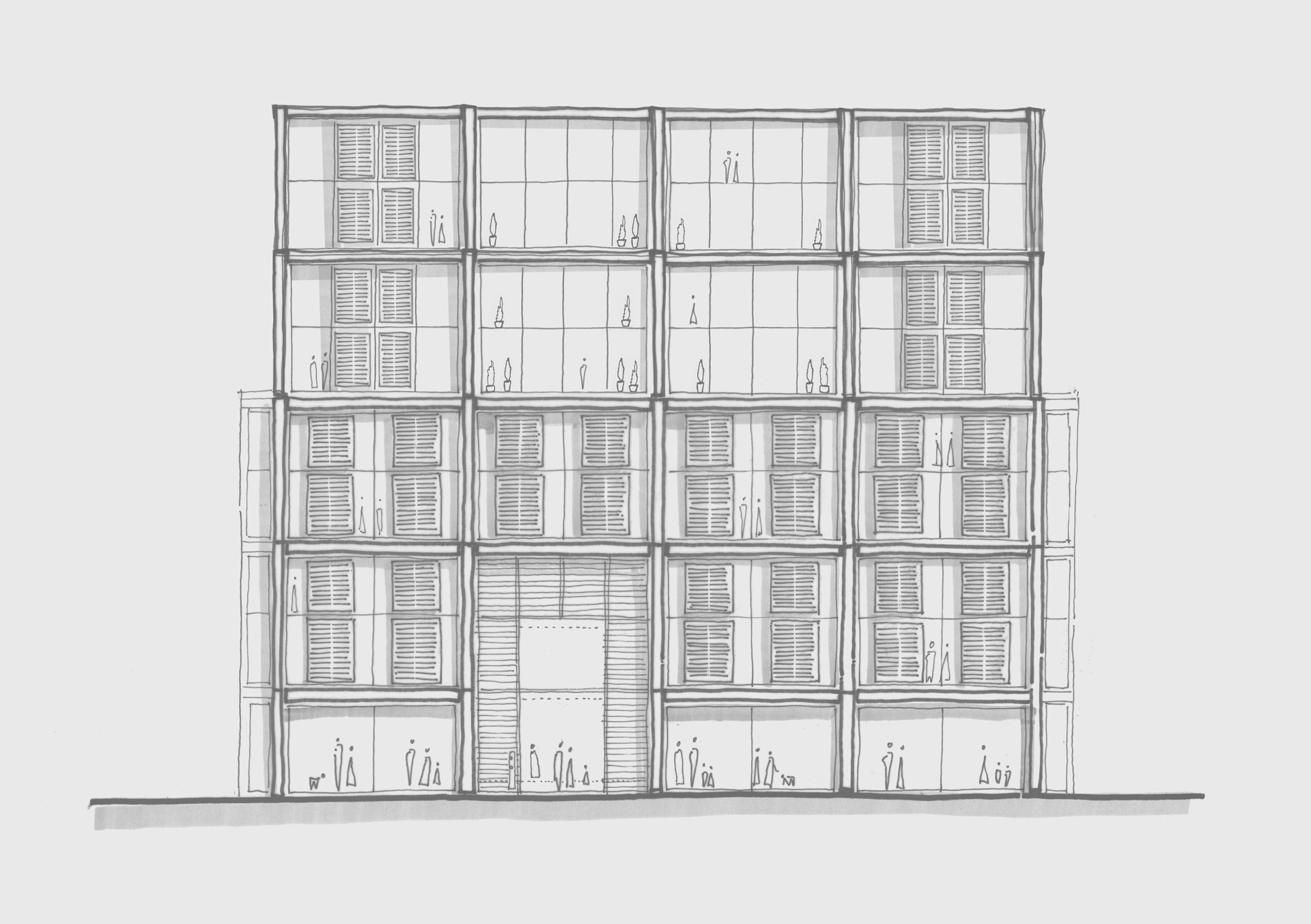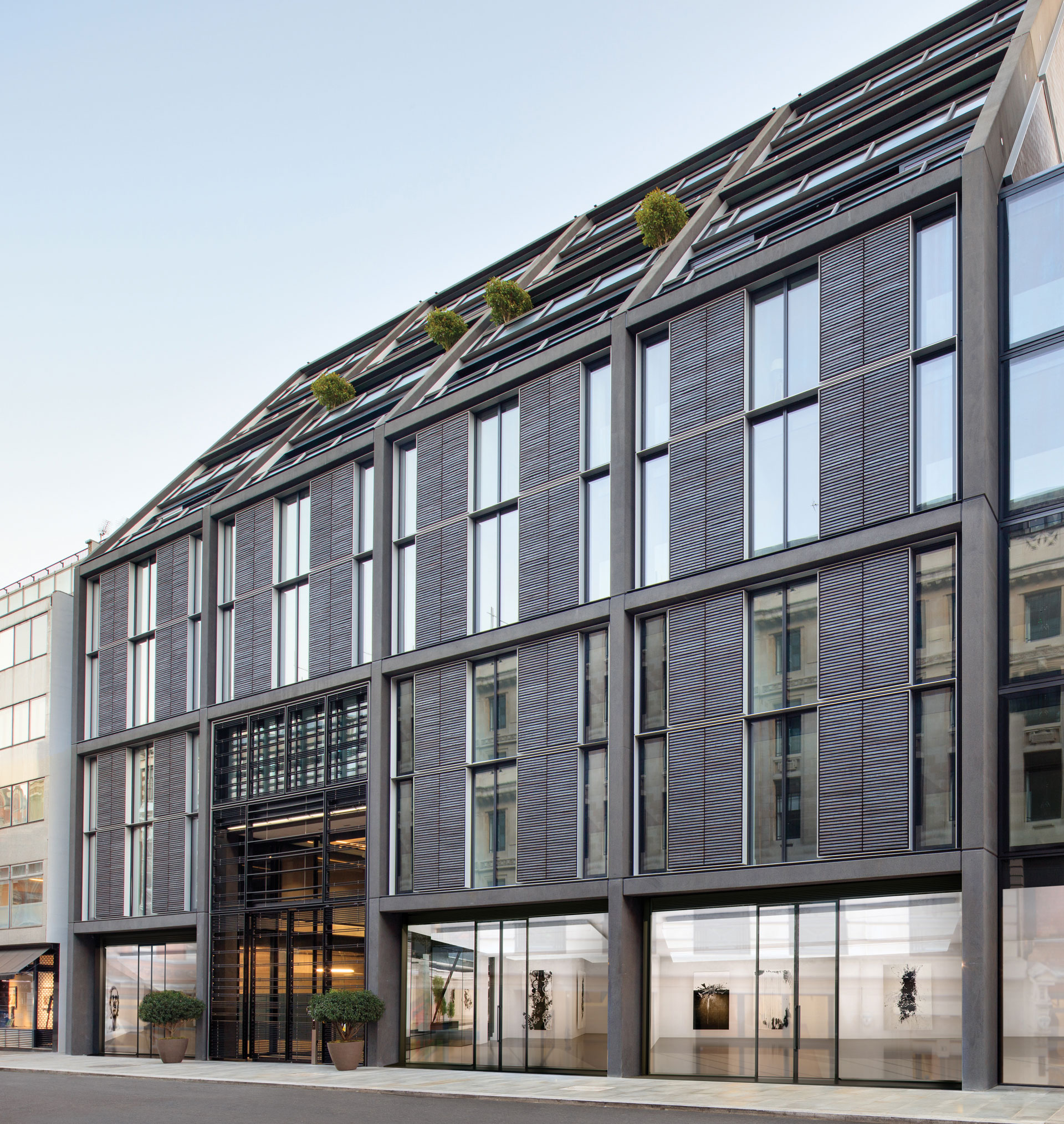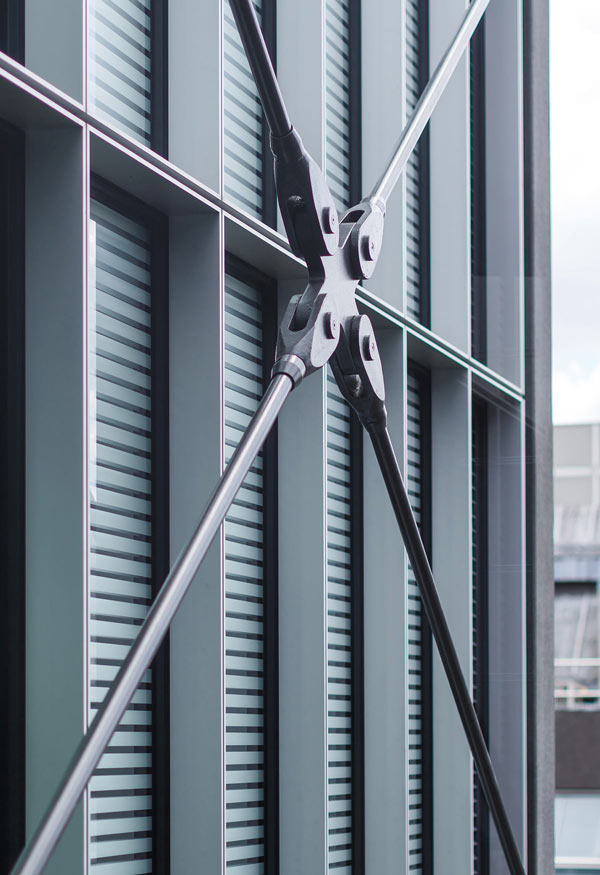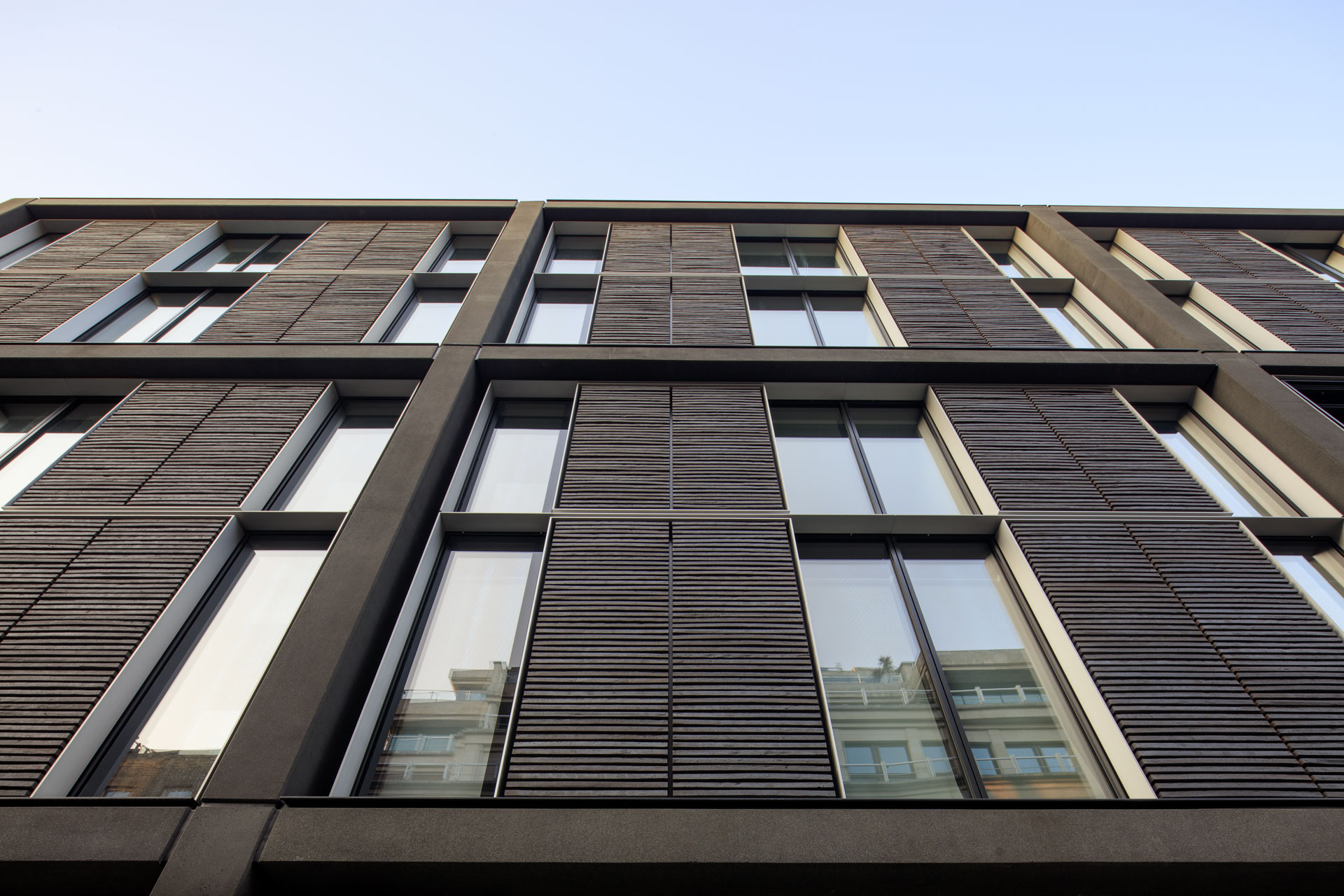An Architects' Vision

Native Land and joint venture partners Hotel Properties Limited and Amcorp Properties Berhad collaborated with world-renowned architect firm Rogers Stirk Harbour + Partners to produce a bespoke design that was fitting to their vision for Burlington Gate – a new residence with London’s first arcade since the 1930s.
Quintessentially British and finished to the highest of international standards, Burlington Gate boasts contemporary architecture inspired by Mayfair’s rich cultural heritage and numerous neighbourhood galleries, the design explores the concept of living in an art space and has been beautifully crafted with all the grace, elegance and light of the most inspiring gallery.
The penthouses in particular are the epitome of this approach. Their open interiors and double height staircases provide an exceptional canvas for your own take on contemporary living.
Light-filled rooms and elegant, innovative details are the hallmarks of the apartments here. Residents are welcomed home through a spacious atrium offering a tranquil retreat from the city, with green-leaved trees gracefully reaching skywards.
The styling and attention to detail is both exquisite and carefully considered. The result is a design tailor-made for Burlington Gate.

 External facade
External facade




